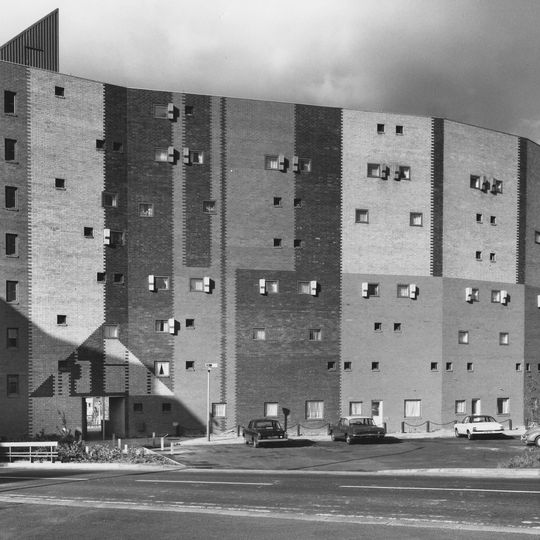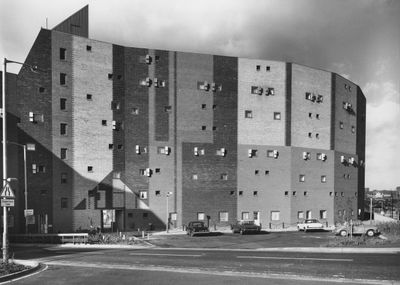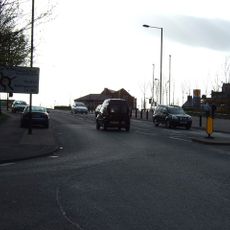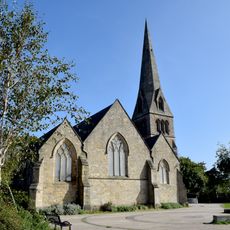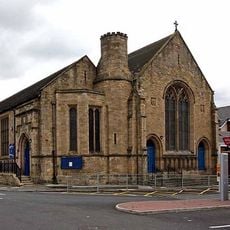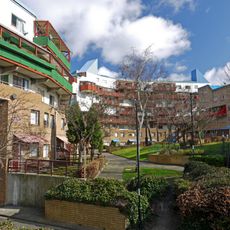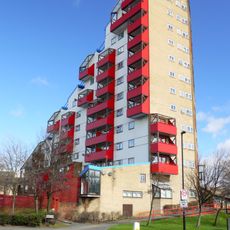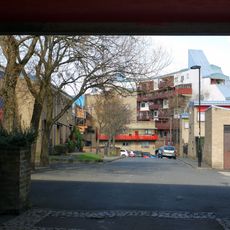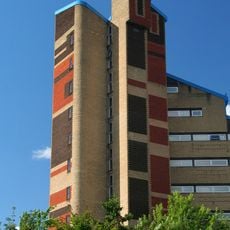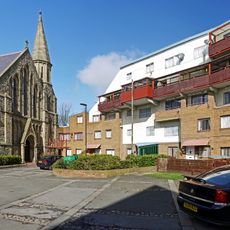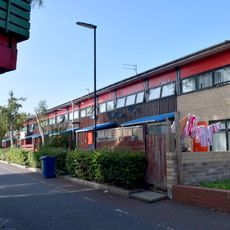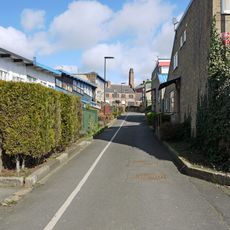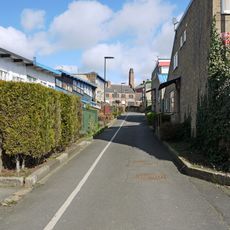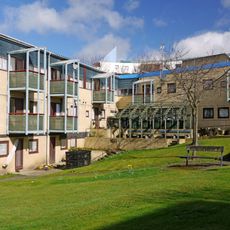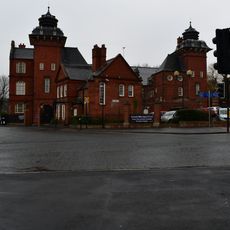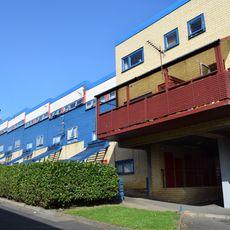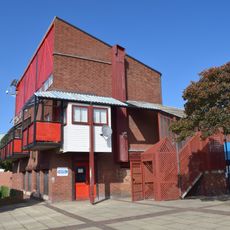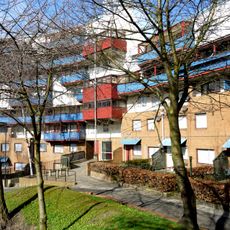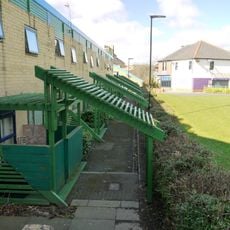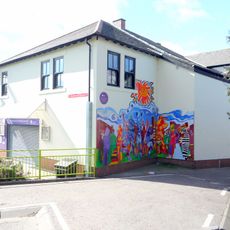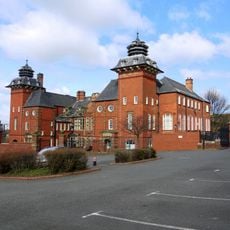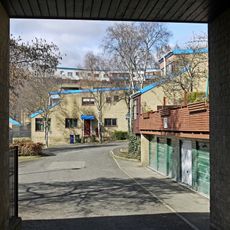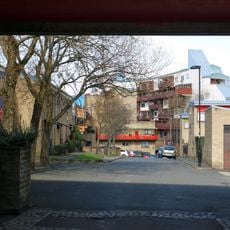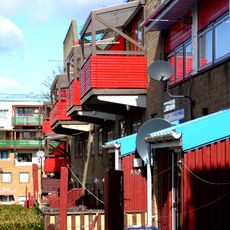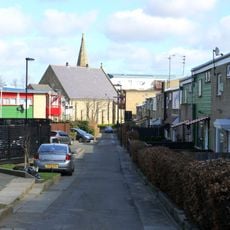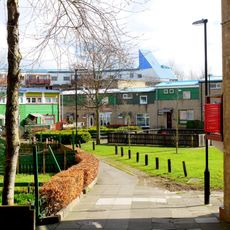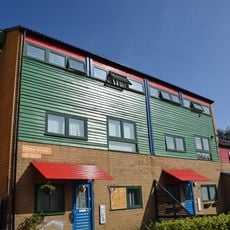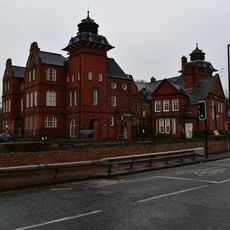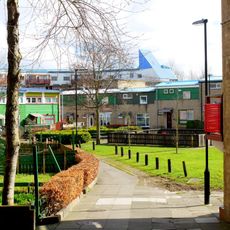Byker Wall, Complexe de bâtiments à Newcastle upon Tyne, Angleterre.
Byker Wall est un bloc résidentiel continu dans le nord-est de Newcastle upon Tyne comprenant 620 duplex qui s'étendent en formant une courbe sur plusieurs centaines de mètres. Le complexe combine béton, brique et bois dans un motif changeant de façades variées, avec des bandes de briques horizontales marquant les niveaux d'étages et des panneaux colorés ajoutant de la variété visuelle sur toute la longueur.
Les travaux de construction ont commencé en 1969 pour remplacer des rangées victoriennes programmées pour démolition en raison de mauvaises conditions de vie. L'architecte suédois Ralph Erskine a ouvert un bureau directement sur place pour parler avec les résidents et intégrer leurs besoins dans les plans de réaménagement.
L'ensemble montre un fort sens de communauté visible dans les cours et les passerelles partagées qui relient les logements sur toute sa longueur. De nombreux résidents ont participé à la planification de leurs propres espaces, ce qui reste visible dans la variété des balcons et des entrées tout au long des passerelles.
L'ensemble du complexe reste résidentiel et ne peut être observé que de l'extérieur, bien que des sentiers publics passent entre les sections du bâtiment. Les visiteurs peuvent rejoindre la zone à pied ou en bus depuis le centre-ville, une promenade le long du bord extérieur offrant la meilleure vue d'ensemble sur toute sa longueur.
La disposition a été initialement prévue pour protéger les habitations d'une autoroute proposée qui n'a jamais été construite, laissant le grand mur face à un terrain vide. Cela donne au bâtiment une présence inattendue semblable à une forteresse qui se tourne vers un terrain ouvert au lieu de protéger de la circulation.
La communauté des voyageurs curieux
AroundUs rassemble des milliers de lieux sélectionnés, conseils locaux et pépites cachées, enrichis chaque jour par plus de 60,000 contributeurs à travers le monde.
